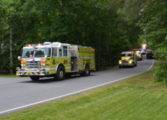By Page H. Gifford
Correspondent
The staff and volunteers from the Fluvanna SPCA celebrated the official opening of a play area for the dogs on Nov. 16 called Ruff Retreat.
The project cost $30,000 and was paid for by the generosity of one major anonymous donor along with other donations. Among those who attended were Supervisor Chris Fairchild and County Administrator Eric Dahl.
This was a long-term project that was completed in the fall of 2023.
“Before the park was constructed, the only exercise available for the dogs was walking on our fairly short trail behind the buildings. There was no way to have them off leash and exercise. It also meant that we had no way for dogs to be introduced to each other and socialize.” said Board President Ned Ramm.
The chain link on one side of the area is precautionary and allows a dog inside to meet another dog on the outside nose to nose to see how they get along before introducing them inside the park.
“Our trained volunteers began to play groups inside the park. They learned which dogs got along together and then allowed them to play and run,” he said. “This is the first chance that the dogs have had to socialize and to run free and exercise. Without the volunteer help, this would have been virtually impossible.”
Also, completed in the summer of 2023 was the staff break room. Before it was built the employees had to sit outside in the summer and winter, using chairs alongside the building for breaks or to eat lunch. They also had to heat their lunches in the manager’s office because that was the only microwave available. If the weather was too bad to eat outside, they had to sit in the lobby or whatever space they could find.
The whole project cost about $10,000, all paid for by donations. The room/shed was built and installed by a Virginia company but it was volunteers who painted and put in the flooring, and the heating and air conditioning unit. A refrigerator and a microwave were also added. The room is also used as a conference room for small meetings with volunteers, and staff, and for interviews.
The shelter has not had much in the way of renovations since it began in 1989. As shelters evolve and the environment changes for the better in the interim, so does the likelihood that the animals will have a shot at being adopted. Chaotic shelter environments create stressed staff and animals. Volunteers have made an enormous difference but the physical environment is key to reducing that stress.
With the current building, Ramm pointed out to officials taking a tour that the emphasis on overcrowding begins in the lobby area. The lobby is small with very little room for seating visitors. The manager’s office was originally intended to be the bathroom and was also very small.
The cat room has limited space and no area to climb or exercise. It is the only space available for visitors to meet the cats. As you go into the hallway some cats are kept in cages in closet-sized spaces and sometimes in the hallway due to lack of room.
The laundry space backs up into the narrow hallway and the animal treatment room is also small. The kennels are intended to be double. One side of the guillotine door in the center is for sleeping and feeding and the other side is intended to be an area for them to relieve themselves or to have more room to move around. The shelter has 24 of these kennels.
“Because we normally have many more dogs than this, we must keep the guillotine doors closed on some or all of them housing the other dogs,” said Ramm. “This limits the area for each dog and also means that they must eat, sleep, and sometimes relieve themselves in one space.” He added that the left side is reserved for isolation because they do not have a separate isolation facility. This also limits space for the dogs on the other side.
“Our isolation area for dogs does not meet state requirements and we could be cited for this. The county would be fined $1,000 per occurrence for this violation.” The state rules also require the isolation area to be a separate room or building so that air cannot circulate from the isolation area into the area where dogs reside. “The ventilation system circulates air throughout the building which means that for airborne diseases all dogs will wind up being exposed. We had this happen recently and it has happened in the past.”
They are in the planning process for a new isolation building for dogs to be built on the left side of the current building.
“It would not only bring us in compliance with state regulations but would open up space inside the building for the healthy dogs,” he said. Still, in the planning stages, they are considering a separate temporary structure for cat isolation. This building does not need running water or other requirements that a building housing dogs would require.
With this facility they could open the door between the current cat residence and the room adjacent to it that is currently our isolation room, allowing them to move all the cats into one area.
“This would give all cats rooms with sunlight and space and make it easier for visitors to see them,” said Ramm.




